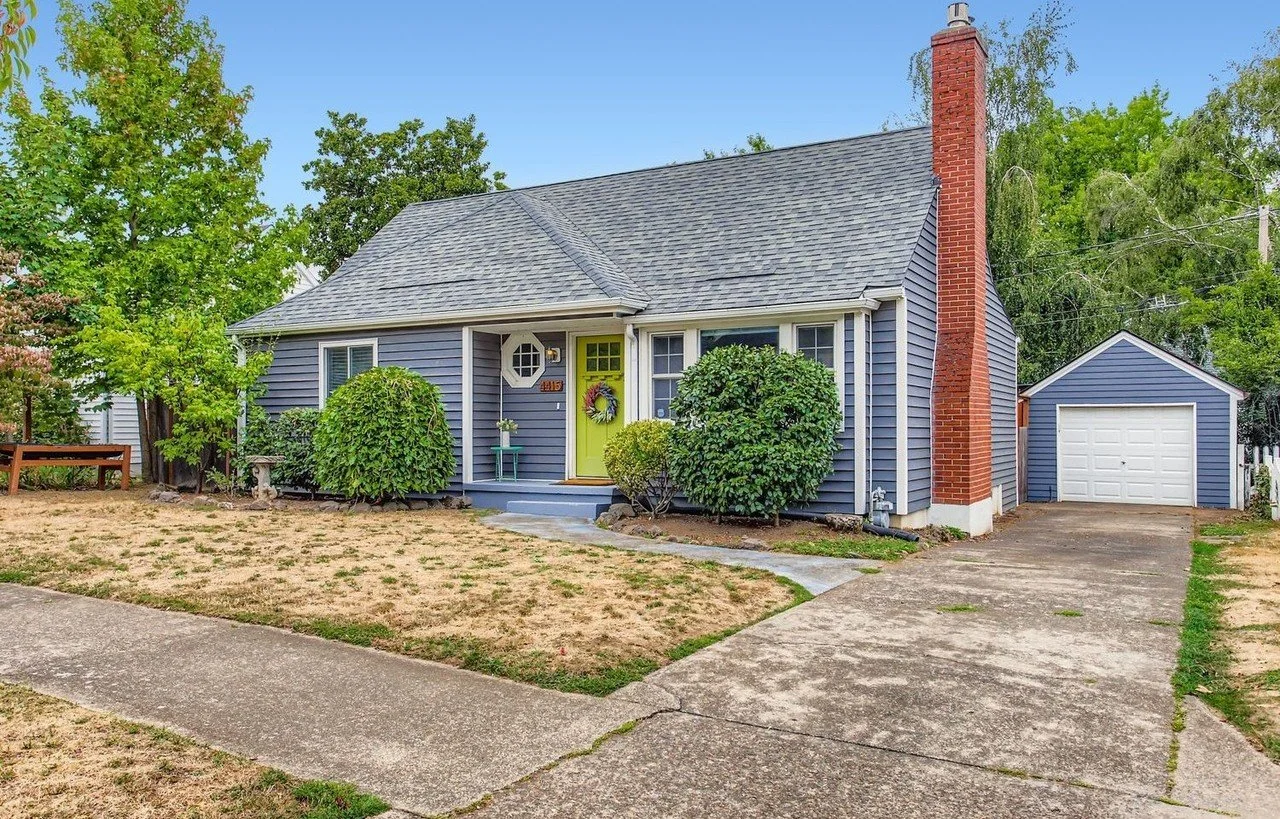
4415 NE Oregon St
Portland, OR 97213
4415 NE Oregon St | Portland, OR 97213
4 BEDROOM | 1.5 BATHROOM | 2,375 SQ FT
This charming 1945 Cape Cod in Laurelhurst blends character with modern updates in one of Portland’s most walkable neighborhoods. Just steps from Laurelhurst School and close to the hospital, Hollywood District, MAX line, parks, and neighborhood favorites like Trader Joe’s, the library, and the community center, the location is unbeatable. Inside, the remodeled kitchen is the heart of the home, featuring abundant cabinet storage, generous counter space with an island, and an extra-deep sink. The open layout connects seamlessly to the living room, making it easy to cook while chatting with guests or entertaining. Theupdated bathroom is spacious with double sinks. A cozy gas fireplace and a roof replaced in 2020 add comfort and peace of mind. With four bedrooms plus two large finished rooms in the basement, there’s plenty of space for everyone to spread out—whether for bedrooms, home offices, gyms, or creative spaces. Outside, enjoy a good-sized backyard with a covered pergola for year-round gatherings, plus a detached garage and long driveway for excellent parking and storage. A true Laurelhurst gem—character, convenience, and comfort all in one.
OFFERED AT : $668,500 | RMLS #564817607
-
Parking Information
Parking Features: Driveway, RV Access/Parking
RV Description: RV Parking
Parking Total: 1
Garage Information
Garage Type: Detached
Garage Spaces: 1
-
Appliances
Appliances: Built-in Oven, Convection Oven, Dishwasher, Disposal, Free-Standing Gas Range, Free-Standing Refrigerator, Range Hood, Stainless Steel Appliance(s)
Hot Water Description: Gas
Interior Features
Has Accessibility: Yes
Accessibility Features: Garage on Main, Ground Level, Main Floor Bedroom w/Bath
Interior Features: Ceiling Fan(s), Concrete Floor, Hardwood Floors, High Speed Internet, Laminate Flooring, Laundry, Washer/Dryer
Fireplace YN: Yes
Fireplaces Total: 1
Fireplace Features: Gas
Window Features: Double Pane Windows, Vinyl Frames
Basement: Full Basement, Partially Finished, Storage Space
Bathroom Information
Bathrooms Full: 1
Bathrooms Full Main Level: 1
Bathrooms Partial: 1
Bathrooms Partial Lower Level: 1
Bathrooms Total Integer: 2
Bathrooms Total Lower Level: 0.1
Bathrooms Total Main Level: 1
Baths Total: 1.1
Room 4 Information
Description: 4th Bedroom
Features: Hardwood Floors
Level: Upper
Room 5 Information
Description: Bonus Room
Features Cont: Laminate Flooring
Level: Lower
Room 6 Information
Description: Laundry
Features Cont: Washer/Dryer
Level: Lower
Room 7 Information
Description: 2nd Bedroom
Features Cont: Closet, Laminate Flooring
Level: Main
Room 8 Information
Description: 3rd Bedroom
Features: Hardwood Floors
Level: Upper
Room 9 Information
Description: Dining Room
Room 10 Information
Description: Family Room
Level: Lower
Room 11 Information
Description: Kitchen
Features: Dishwasher, Disposal, Gas Appliances, Kitchen/Dining Room Combo
Features Cont: Convection Oven, Free-Standing Range, Free-Standing Refrigerator, Laminate Flooring
Level: Main
Room 12 Information
Description: Living Room
Features Cont: Laminate Flooring
Level: Main
Room 13 Information
Description: Primary Bedroom
Features: Ceiling Fan(s)
Features Cont: Closet, Laminate Flooring
Level: Main
Room 14 Information
Description: Great Room
-
Exterior Features
Roof: Shingle
Exterior Features: Covered Patio, Deck, Fenced, Outbuilding, Porch, RV Parking, Yard
Exterior Description: Vinyl Siding
Lot Information
Lot Size Square Feet: 4,356
Lot Size Range: 3,000 to 4,999 SqFt
Lot Size Acres: 0.1
Lot Size: 3,000 to 4,999 SqFt
Lot Features: Level
Parcel Number: R319340
Road Surface Type: Paved
Property Information
Property Type: Residential
Property Sub Type: Single Family Residence
Property Attached YN: No
Property Condition: Resale
Upper Level Area Total: 301
Main Level Area Total: 1,062
Lower Level Area Total: 1,012
View YN: Yes
View Description: Territorial
Building Information
Year Built: 1945
Building Area Total: 2,375
Building Area Description: Appraisal
Building Area Calculated: 1,363
Foundation Details: Other, Pillar/Post/Pier
-
Tax Information
Tax Year: 2024
Tax Legal Description: SECTION 31 1N 2E, TL 300 0.10 ACRES
Tax Annual Amount: $7,827.56
Lease / Rent Information
Land Lease YN: No
-
Utility Information
Green Certification YN: No
Fuel Description: Electricity, Gas
Internet Service Type: Cable
Water Source: Public Water
Sewer: Public Sewer
Heating & Cooling
Heating YN: Yes
Heating: Heat Pump, Mini Split
Cooling YN: Yes
Cooling: Heat Pump, Mini Split
-
School Information
Elementary School: Laurelhurst
Middle Or Junior School: Laurelhurst
High School: Grant
Location Information
Directions: From 205, to W Glisan to N on 47th Ave, Left on Oregon St. house on the right.
Unparsed Address: 4415 NE OREGON ST, Portland, OR 97213
Community Information
Senior Community YN: No
Zoning: 142
-
Beds: 4
Baths: 1.0
Finished Sq. Ft.: 1,674
Unfinished Sq. Ft.: —
Total Sq. Ft.: 1,674
Stories: 1.0
Lot Size: 4,543 square feet
Style: Single Family Residential
Year Built: 1945
Year Renovated: 1945
County: Multnomah County
APN: R319340
-
Listing Price Information
Price Type: List Price
New Construction Information
New Construction YN: No
Interested in touring? Please reach out for a tour, email us at sheree@kindredrealtypnw.com or give us a call at 503.749.7058 or fill out the form with any questions you may have!
































