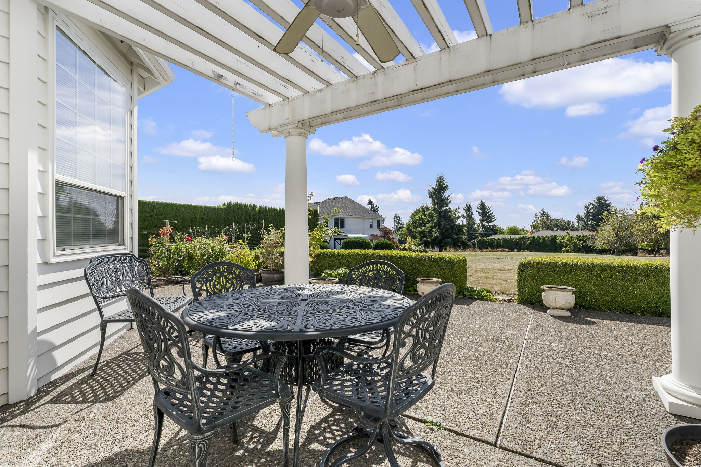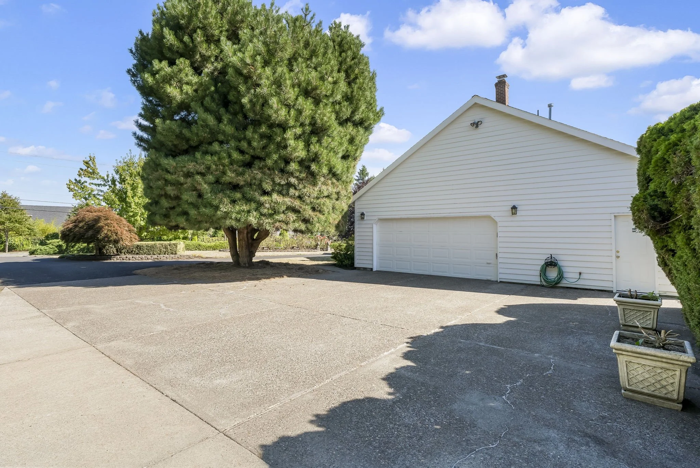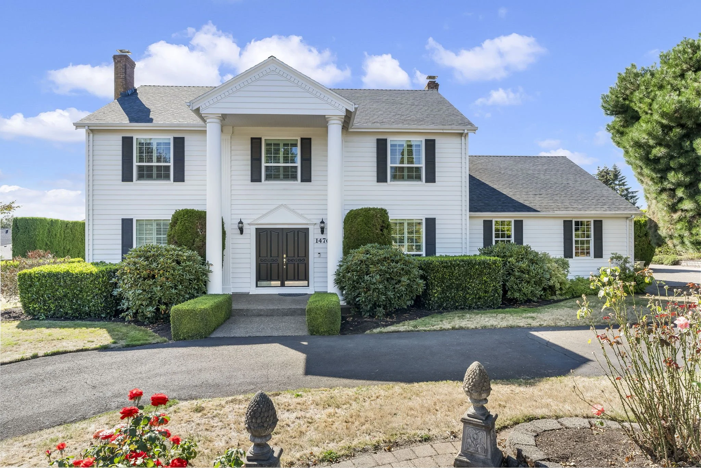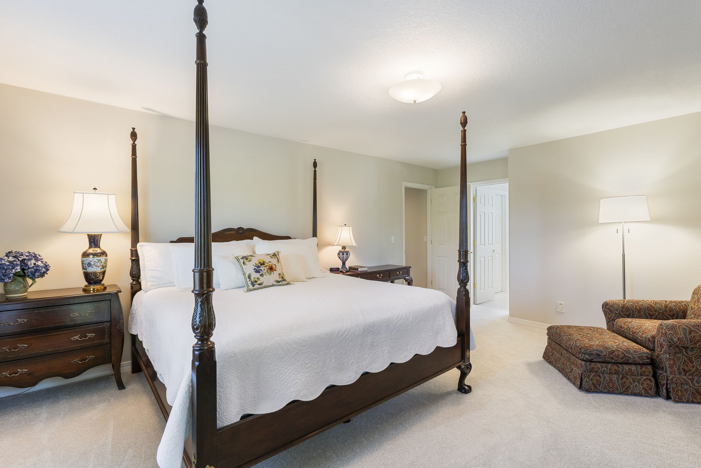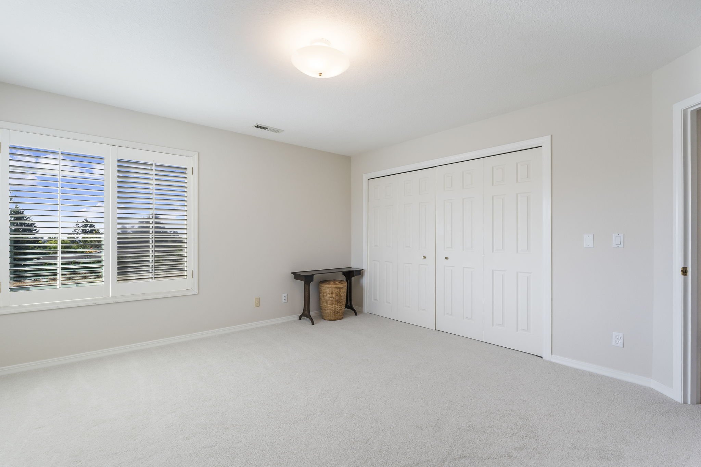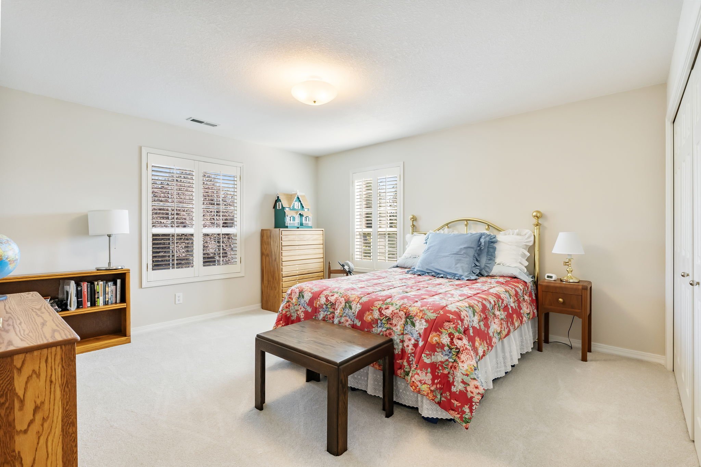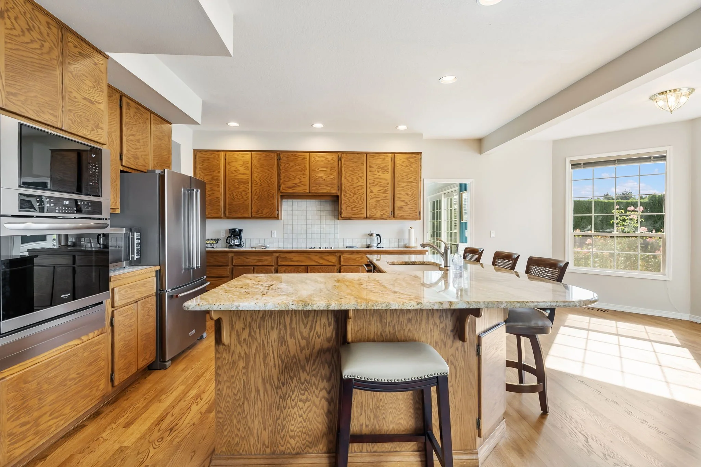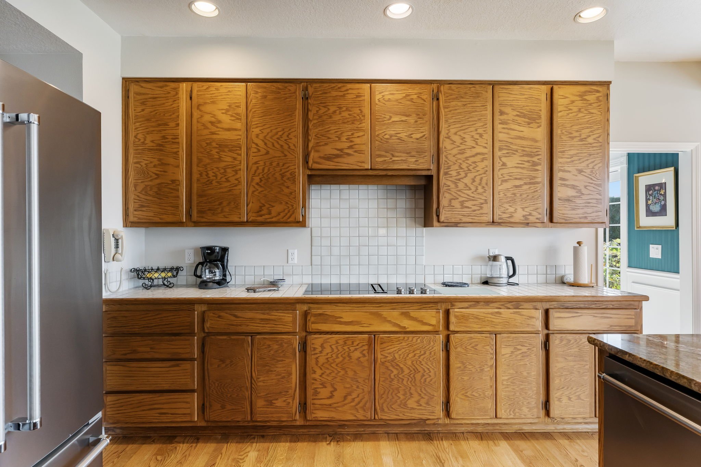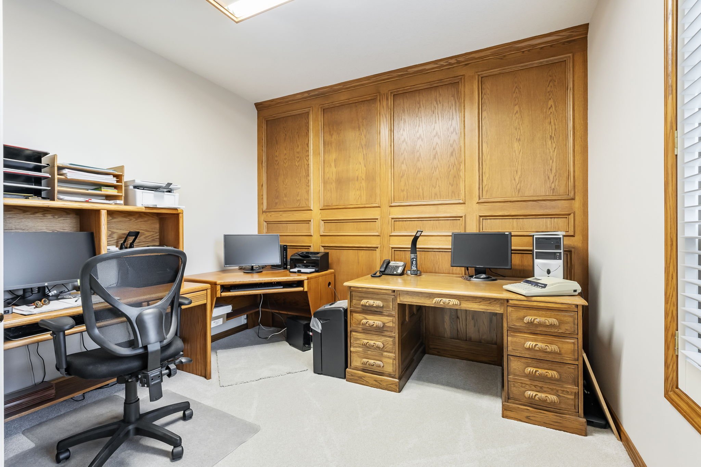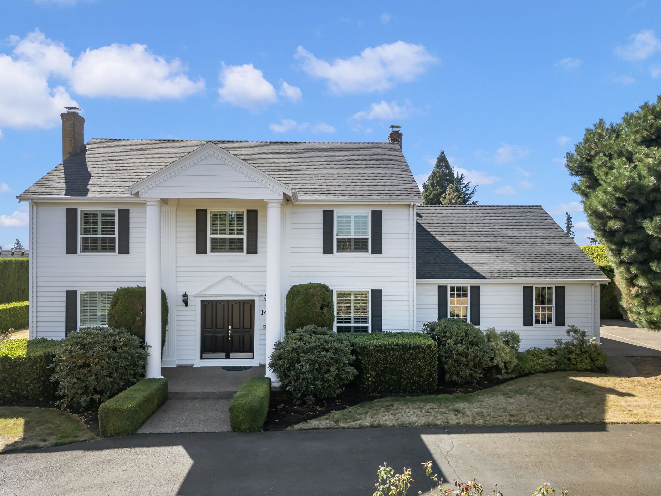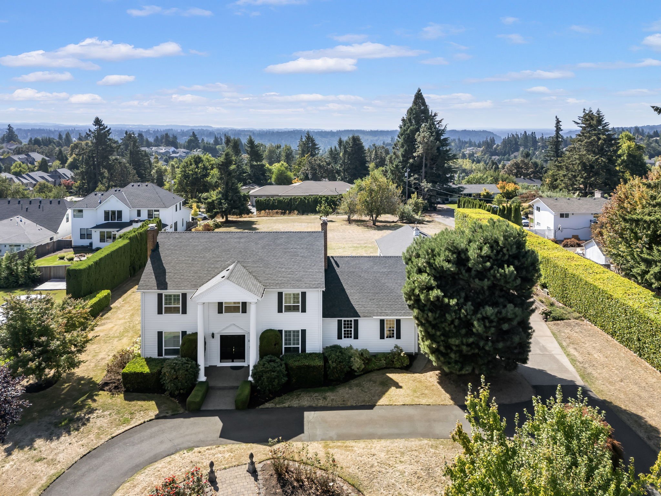
PENDING!!!
1470 Rosemont Rd, West Linn, Oregon 97068
4 BEDROOM | 3 BATHROOM | 2,958 SQ FT | Lot Size 1.3 acres
West Linn stunner! 1.3 acre with 2,958 sq ft, custom built, one owner, Colonial beauty. So much room with 4 bedroom + den, 3 bath, separate living room, dining, eating area, family room, laundry room and built to last with all quality materials. Appliance new in in 2020 and they all stay. Central air, Forced air 95+, 20 + years of life left on roof and brand new water heater. Two full walkable attics. Hardwood floors refinished and new carpet in 2023. 9' ceilings on lower level. All new interior paint and exterior paint in 2018. Speaking of the exterior...Redwood siding, 24'x24' detached studio/workshop with garage door, and electricity and covered carport for additional parking. RV parking! And here is where it gets extra great - POTENTIAL FOR TWO ADDITIONAL BUILDING LOTS on 1.3 acres. Buyer to do due diligence. This one-of-a-kind estate is set back from the road with a circular drive, and beautiful landscaping. This is a rare opportunity to own a very special, unique, light and bright, QUALITY home and land. No sign on property until 9-24.
OFFERED AT : $1,333,000 | MLRMLS #24355208
-
Parking Information
Parking Features: Carport, Driveway
RV Description: RV Parking, RV/Boat Storage
Parking Total: 3
Garage Information
Garage Type: Attached, Carport, Detached
Garage Spaces: 3
Has Attached Garage: Yes
-
Virtual Tour Information
Virtual Tour Type: 3-D Tour
Has Virtual Tour Unbranded: Yes
Appliances
Appliances: Cooktop, Dishwasher, Disposal, Free-Standing Refrigerator, Granite, Island, Microwave, Stainless Steel Appliance(s), Tile
Hot Water Description: Gas
Interior Features
Has Accessibility: Yes
Accessibility Features: Accessible Full Bath, Accessible Hallway(s), Garage on Main, Ground Level, Minimal Steps, Parking, Utility Room On Main, Walk-in Shower
Interior Features: Garage Door Opener, Granite, Hardwood Floors, High Ceilings, Jetted Tub, Laundry, Skylight(s)
Fireplace YN: Yes
Fireplaces Total: 2
Fireplace Features: Wood Burning
Window Features: Double Pane Windows, Vinyl Frames
Bathroom Information
Bathrooms Full: 3
Bathrooms Full Main Level: 1
Bathrooms Full Upper Level: 2
Bathrooms Total Integer: 3
Bathrooms Total Main Level: 1
Bathrooms Total Upper Level: 2
Baths Total: 3
Room Information
Basement: Crawl Space
Room 4 Information
Area: 110
Description: Office
Length: 11
Width: 10
Level: Main
Room 5 Information
Area: 132
Description: 4th Bedroom
Length: 12
Width: 11
Level: Upper
Room 7 Information
Area: 182
Description: 2nd Bedroom
Length: 13
Width: 14
Level: Upper
Room 8 Information
Area: 182
Description: 3rd Bedroom
Length: 13
Width: 14
Level: Upper
Room 9 Information
Area: 196
Description: Dining Room
Features: Formal, Living Room/Dining Room Combo
Features Cont: High Ceilings, Wainscoting
Length: 14
Width: 14
Level: Main
Room 10 Information
Area: 260
Description: Family Room
Features: Family Room/Kitchen Combo, Fireplace, Patio
Length: 20
Width: 13
Level: Main
Room 11 Information
Area: 143
Description: Kitchen
Features: Bay Window, Built-in Range, Dishwasher, Disposal, Eating Area, Island
Features Cont: Built-in Oven, Free-Standing Refrigerator, Granite
Length: 13
Width: 11
Level: Main
Room 12 Information
Area: 238
Description: Living Room
Features: Fireplace, Living Room/Dining Room Combo
Features Cont: High Ceilings, Wall to Wall Carpet
Length: 17
Width: 14
Level: Main
Room 13 Information
Area: 234
Description: Primary Bedroom
Features Cont: Suite, Walk in Closet
Length: 18
Width: 13
Level: Upper
Room 14 Information
Description: Great Room
-
Exterior Features
Roof: Composition
Exterior Features: Garden, Raised Beds, RV Parking, RV/Boat Storage, Second Garage, Workshop, Yard
Exterior Description: Wood Siding
Structure Type Information
Other Structures Area 1: 576
Other Structures Construction 1: Cement Siding, Frame
Other Structures Dimensions 1: 24'x24'
Other Structures Features 1: 220 Volts, Concrete Floor, Electricity Connected, Storage, Vinyl Window-Double Paned, Workshop
Other Structures Roof 1: Composition
Other Structures Type 1: Workshop
Other Structures Year Built 1: 2003
Other Structures
Other Structures No Structures: 1
Lot Information
Lot Size Square Feet: 56,628
Lot Size Range: 1 to 2.99 Acres
Lot Size Acres: 1.3
Lot Size: 1 to 2.99 Acres
Lot Features: Level
Parcel Number: 00384738
Road Surface Type: Paved
Property Information
Property Type: Residential
Property Sub Type: Single Family Residence
Property Attached YN: No
Property Condition: Resale
Upper Level Area Total: 1,344
Main Level Area Total: 1,614
Security Features: Entry
View YN: Yes
View Description: Territorial
Building Information
Year Built: 1988
Building Area Total: 2,958
Building Area Description: House Plan
Building Area Calculated: 2,958
Foundation Details: Concrete Perimeter
-
Tax Information
Tax Year: 2023
Tax Legal Description: 206 SHAN AC TR PT L34 PT LT 34
Tax Annual Amount: $12,037.44
Lease / Rent Information
Land Lease YN: No
-
Utility Information
Green Certification YN: No
Fuel Description: Gas
Internet Service Type: Cable
Water Source: Public Water
Sewer: Standard Septic
Heating & Cooling
Heating YN: Yes
Heating: Forced Air - 95+%
Cooling YN: Yes
Cooling: Central Air
-
School Information
Elementary School: Sunset
Middle Or Junior School: Rosemont Ridge
High School: West Linn
Location Information
Directions: Summit St
Unparsed Address: 1470 ROSEMONT RD, West Linn, OR 97068
Community Information
Senior Community YN: No
Zoning: 101
-
Beds: 4
Baths: 3.0
Finished Sq. Ft.: 2,758
Unfinished Sq. Ft.: —
Total Sq. Ft.: 2,758
Stories: 2.0
Lot Size: 1.23 acres
Style: Single Family Residential
Year Built: 1988
Year Renovated: —
County: Clackamas County
APN: 00384738
-
New Construction Information
New Construction YN: No
Details provided by RMLS and may not match the public record.
Listing provided courtesy of: Kindred Realty (503-910-4742)
Listing agent: Sheree Lerman (503-851-3991)
Interested in touring? Please reach out for a tour, email me at sheree@kindredrealtypnw.com give me a call at (503) 851-3991 or fill out the form with any questions you may have!






