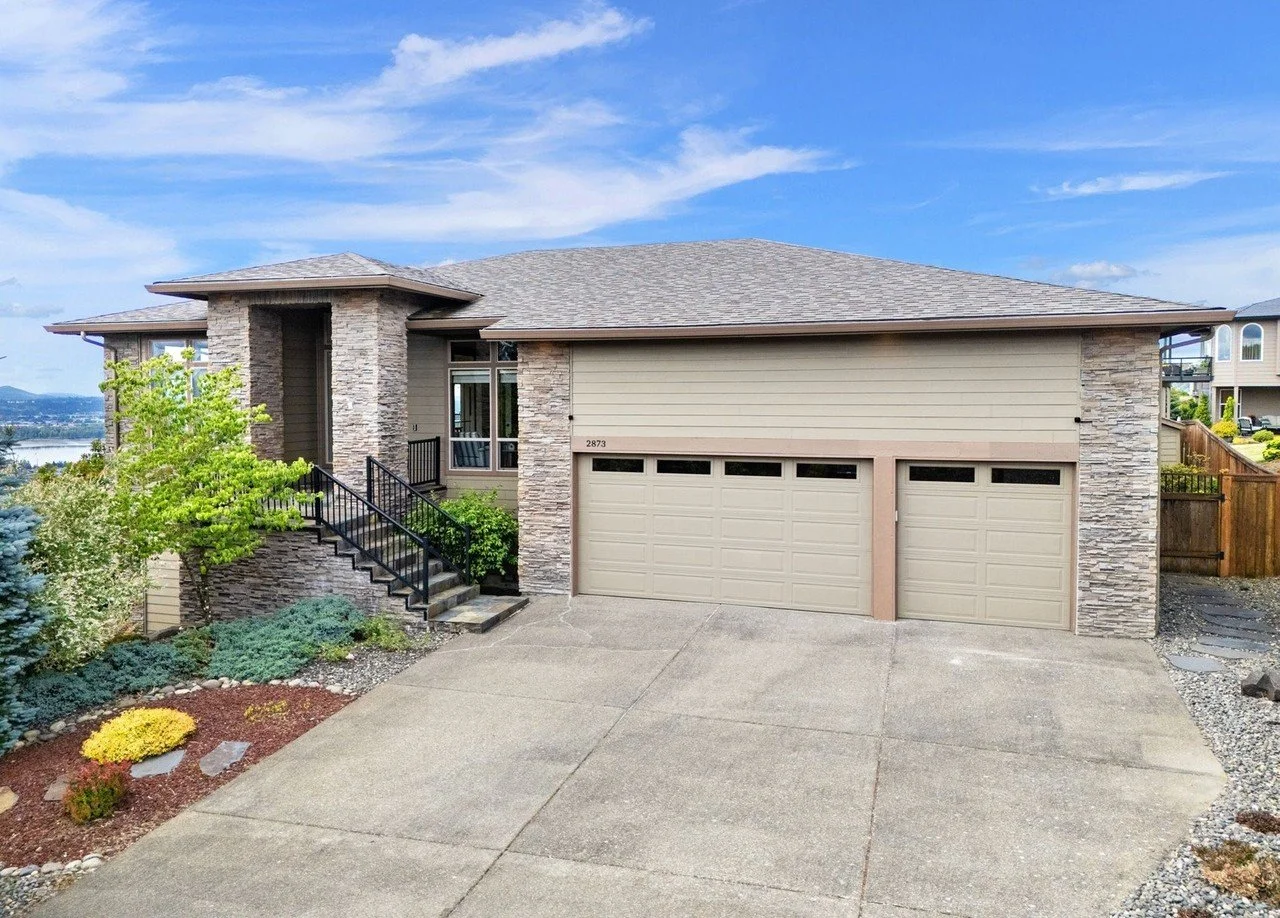
2873 W 5th St
Washougal, WA 98671
2873 W 5th St | Washougal, WA 98671
4 BEDROOM | 4 BATHROOM | 3,773 SQ FT
At New Fantastic Price! Wake up to sweeping views of Mount Hood, the Columbia River Gorge, and Portland's city lights. This updated and professionally designed luxury home blends high-end style with natural beauty in the coveted Camas School District. Floor-to-ceiling windows and new wide-plank oak floors set a warm, modern tone. The open-concept main floor features a chef's kitchen with a massive quartz island, Thermador and Bosch appliances, and custom cabinetry. Enjoy 10-foot ceilings, custom built-ins, and two expansive decks--one covered--for seamless indoor-outdoor living. The layout includes 4 bedrooms, 4 baths, an office, and a lower-level entertainment room with projector and surround sound. Each level has a full laundry room. The main-level primary suite offers stunning views, a spa-like bath, and heated floors. A private guest suite downstairs provides ideal separation for visitors or multi-generational living. Updates include designer lighting and cabinetry, new flooring, smart garage door openers, connected Nest CO2/smoke alarms, and a 2022 roof still under warranty. Luxury, views, and top-tier schools--this home has it all.
OFFERED AT : $1,349,000 | RMLS #746637719
-
Parking Information
Parking Features: Driveway
Parking Total: 3
Garage Information
Garage Type: Attached
Garage Spaces: 3
Has Attached Garage: Yes
-
Appliances
Appliances: Built-in Oven, Cook Island, Cooktop, Dishwasher, Disposal, Down Draft, Gas Appliances, Microwave, Quartz, Stainless Steel Appliance(s)
Hot Water Description: Gas
Interior Features
Interior Features: Ceiling Fan(s), Central Vacuum, Garage Door Opener, Hardwood Floors, Heated Tile Floor, High Ceilings, High Speed Internet, Home Theater, Jetted Tub, Laundry, Tile Floor, Wainscoting, Wall to Wall Carpet
Fireplace YN: Yes
Fireplaces Total: 2
Fireplace Features: Gas
Window Features: Double Pane Windows, Vinyl Frames
Basement: Daylight, Finished, Storage Space
Bathroom Information
Bathrooms Full: 4
Bathrooms Full Lower Level: 2
Bathrooms Full Main Level: 2
Bathrooms Total Integer: 4
Bathrooms Total Lower Level: 2
Bathrooms Total Main Level: 2
Baths Total: 4
Room 4 Information
Description: Bonus Room
Features Cont: Wainscoting, Wall to Wall Carpet
Level: Main
Room 5 Information
Description: Office
Features: Built-in Features, Hardwood Floors
Level: Main
Room 6 Information
Description: Laundry
Features Cont: Sink
Level: Lower
Room 7 Information
Description: 2nd Bedroom
Features: Ceiling Fan(s), Hardwood Floors
Features Cont: Closet
Level: Main
Room 8 Information
Description: 3rd Bedroom
Features Cont: Walk in Closet, Wall to Wall Carpet
Level: Lower
Room 9 Information
Description: Dining Room
Room 10 Information
Description: Family Room
Features: Built-in Features, Deck, Fireplace
Features Cont: Home Theater, Wall to Wall Carpet
Level: Lower
Room 11 Information
Description: Kitchen
Features: Cook Island, Down Draft, Eating Area, Gas Appliances, Hardwood Floors
Features Cont: Built-in Oven, Quartz
Level: Main
Room 12 Information
Description: Living Room
Features: Built-in Features, Fireplace, Hardwood Floors
Level: Main
Room 13 Information
Description: Primary Bedroom
Features: Ceiling Fan(s), Coved, Deck, French Doors, Sliding Doors
Features Cont: Walk in Closet, Wall to Wall Carpet
Level: Main
Room 14 Information
Description: Great Room
-
Exterior Features
Roof: Composition
Exterior Features: Covered Deck, Deck, Fenced, Porch, Raised Beds, Sprinkler, Tool Shed, Yard
Exterior Description: Cement Siding, Lap Siding, Stone
Lot Information
Lot Size Square Feet: 10,018
Lot Size Range: 10,000 to 14,999 SqFt
Lot Size Dimensions: 141 x 72
Lot Size Acres: 0.23
Lot Size: 10,000 to 14,999 SqFt
Lot Features: Gentle Sloping
Parcel Number: 123007066
Road Surface Type: Concrete
Property Information
Property Type: Residential
Property Sub Type: Single Family Residence
Property Attached YN: No
Property Condition: Resale
Main Level Area Total: 2,262
Lower Level Area Total: 1,511
Security Features: Security System Owned
View YN: Yes
View Description: Mountain(s), River, Territorial
Building Information
Year Built: 2006
Building Area Total: 3,773
Building Area Description: Tax Report
Building Area Calculated: 2,262
Foundation Details: Concrete Perimeter
-
Tax Information
Tax Year: 2024
Tax Legal Description: LOOKOUT RIDGE PH 3 LOT 33 SUB 2006 FOR ASSESSOR USE ONLY LOOKOUT
Tax Annual Amount: $8,579.03
Lease / Rent Information
Land Lease YN: No
-
Utility Information
Green Certification YN: No
Fuel Description: Gas
Internet Service Type: Cable
Water Source: Public Water
Sewer: Public Sewer
Heating & Cooling
Heating YN: Yes
Heating: Forced Air - 90%
Cooling YN: Yes
Cooling: Central Air
-
Multi Unit Information
Wa Owner Act YN: No
HOA Information
Has HOA: Yes
Association Name: TMG Property Management
Association Amenities: Commons, Management
Association Fee: $50
Association Fee Frequency: Monthly
School Information
Elementary School: Woodburn
Middle Or Junior School: Liberty
High School: Camas
Location Information
Directions: Crown, E Lookout Ridge, N W 10th follow W Y St, N W 6th St, E Dogwood, S W 5th St
Unparsed Address: 2873 W 5TH ST, Washougal, WA 98671
Community Information
Senior Community YN: No
Zoning: UH
-
Beds: 4
Baths: 4.0
Finished Sq. Ft.: 3,787
Unfinished Sq. Ft.: —
Total Sq. Ft.: 3,787
Stories: 1.0
Lot Size: 10,090 square feet
Style: Single Family Residential
Year Built: 2006
Year Renovated: 2006
County: Clark County
APN: 123007066
-
Listing Price Information
Price Type: List Price
New Construction Information
New Construction YN: No
Interested in touring? Please reach out for a tour, email us at katelyn@kindredrealtypnw.com or give us a call at 503.749.7058 or fill out the form with any questions you may have!















































