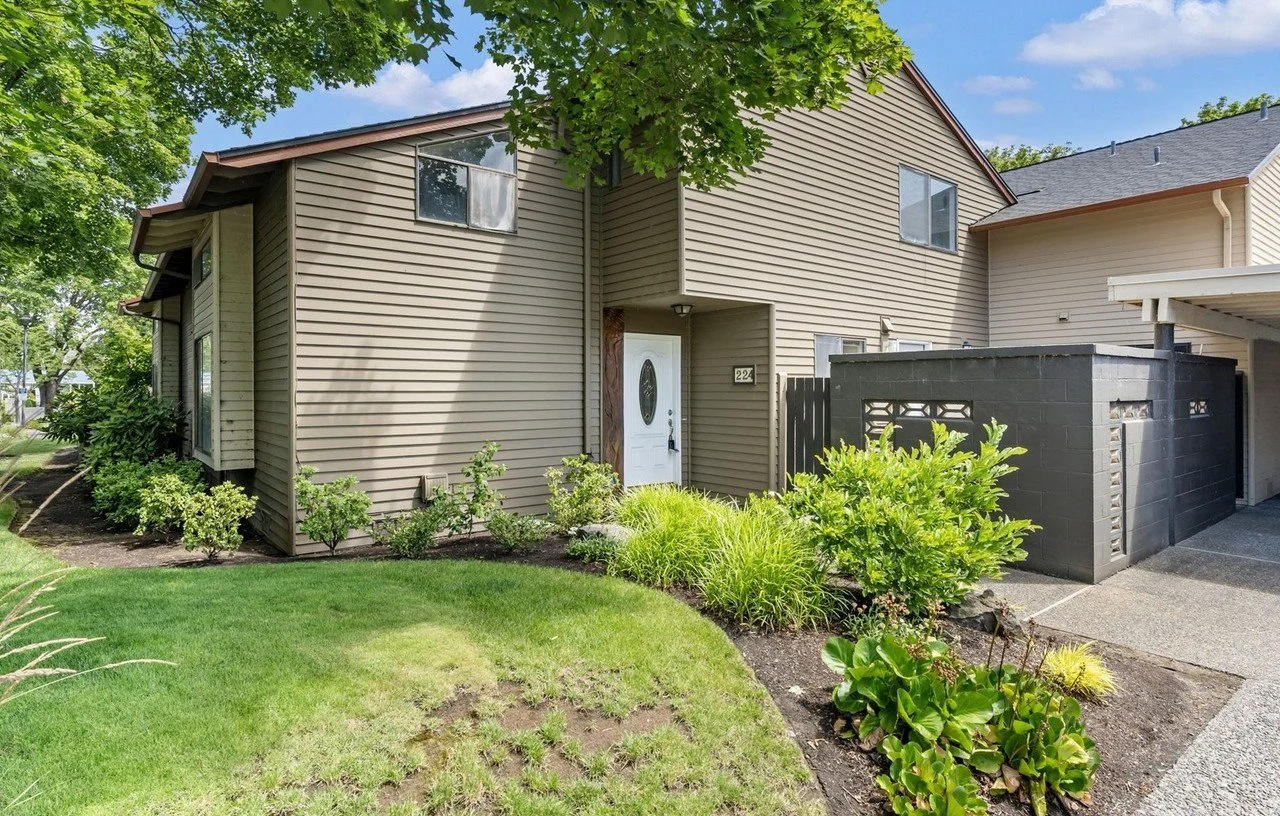
224 N Hayden Bay Dr
Portland, OR 97217
224 N Hayden Bay Dr | Portland, OR 97217
3 BEDROOM | 2 BATHROOM | 2,015 SQ FT
Price refreshed! Welcome to your new home in the highly sought-after Riverhouse East Condominiums! This 3-bedroom plus office, 2-bath condo offers an impressive 2,015 square feet of comfortable living space — all with stunning water views.Step inside and enjoy all-new flooring and fresh interior paint throughout, making this home truly move-in ready. The large living room/dining condo is perfect for entertaining or simply relaxing, with plenty of room to spread out.Residents of Riverhouse love the fantastic amenities, including a sparkling pool, a welcoming party house, and a friendly, vibrant community.Priced to move, this condo is a rare opportunity to enjoy spacious waterfront living at a great value. Don’t miss your chance — schedule a tour today!
OFFERED AT : $370,000 | RMLS #756513889
-
Parking Information
Parking Features: Carport, Covered
Garage Information
Garage Type: Carport
-
Appliances
Appliances: Dishwasher, Free-Standing Range, Free-Standing Refrigerator, Range Hood
Hot Water Description: Electricity
Interior Features
Has Accessibility: Yes
Accessibility Features: Ground Level
Interior Features: Laminate Flooring, Laundry, Wall to Wall Carpet
Fireplace YN: Yes
Fireplaces Total: 1
Fireplace Features: Wood Burning
Window Features: Double Pane Windows, Vinyl Frames
Basement: Crawl Space
Bathroom Information
Bathrooms Full: 2
Bathrooms Full Main Level: 1
Bathrooms Full Upper Level: 1
Bathrooms Total Integer: 2
Bathrooms Total Main Level: 1
Bathrooms Total Upper Level: 1
Baths Total: 2
Room 4 Information
Description: Office
Level: Main
Room 5 Information
Description: Bonus Room
Level: Upper
Room 7 Information
Description: 2nd Bedroom
Level: Upper
Room 8 Information
Description: 3rd Bedroom
Level: Upper
Room 9 Information
Description: Dining Room
Level: Main
Room 10 Information
Description: Family Room
Room 11 Information
Description: Kitchen
Level: Main
Room 12 Information
Description: Living Room
Level: Main
Room 13 Information
Description: Primary Bedroom
Level: Upper
Room 14 Information
Description: Great Room
-
Exterior Features
Roof: Composition
Exterior Features: Deck, In Ground Pool, Patio, Tool Shed
Exterior Description: Cedar, Lap Siding
Waterfront Information
Waterfront YN: Yes
Waterfront Features: River Front
Lot Information
Lot Features: Level
Parcel Number: R256457
Water Body Name: Columbia River
Road Surface Type: Paved
Property Information
Property Type: Residential
Property Sub Type: Condominium
Property Attached YN: No
Property Condition: Resale
Upper Level Area Total: 1,020
Main Level Area Total: 995
Stories Total: 1
Security Features: Security System Owned
View YN: Yes
View Description: Bay, River
Building Information
Year Built: 1973
Building Area Total: 2,015
Building Area Description: Tax
Building Area Calculated: 2,015
Condominium Information
Condominium Yard YN: No
Condominium Washer Dryer: Hookup Available
Condominium Units In Complex: 32
Condominium Total Levels: 1
Condominium Storage Deeded Tax YN: No
Condominium Storage Avail YN: No
Condominium Storage Assigned YN: No
Condominium Smoking Policy YNUR: Unknown
Condominium Rent Policy: 8 units
Condominium Rent Cap YNUR: Yes
Condominium Pet Policies YNUR: See Remarks
Condominium Parking Tandem YN: No
Condominium Parking Deeded YN 1: No
Condominium Parking Deeded YN 2: No
Condominium Parking Assigned YN 1: No
Condominium Parking Assigned YN 2: No
Condominium One Time Capital Improvement Contribution YNUR: No
Condominium Move In Out Fee YNUR: Yes
Condominium Move In Out Fee Amount: $250
Condominium Garage Type: Attached
Condominium Floor Plan: See Remarks
Condominium Elevator YN: No
Condominium Deck Dimensions: Unknown
Condominium Deck Avail YN: Yes
Condominium Deck Area: 36
Condominium Conversion YN: No
Condominium Concierge YN: No
-
Tax Information
Tax Year: 2024
Tax Legal Description: RIVERHOUSE-EAST CONDOMINIUM, LOT 224
Tax Annual Amount: $6,943.02
Lease / Rent Information
Land Lease YN: No
-
Utility Information
Green Certification YN: Yes
Fuel Description: Electricity
Internet Service Type: Cable
Water Source: Public Water
Sewer: Public Sewer
Heating & Cooling
Heating YN: Yes
Heating: Forced Air
Cooling YN: No
Cooling: Air Conditioning Ready
-
Unit Information
Unit Location: Main Level
HOA Information
Has HOA: Yes
Association Amenities: Cable TV, Exterior Maintenance, Party Room, Pool, Trash, Water
Association Fee: $745
Association Fee Frequency: Monthly
School Information
Elementary School: Faubion
Middle Or Junior School: Faubion
High School: Jefferson
Location Information
Directions: I-5 North to Exit 308 by the fire station take a left on Hayden Bay Drive
Unparsed Address: 224 N HAYDEN BAY DR, Portland, OR 97217
Community Information
Senior Community YN: No
-
Beds: 3
Baths: 2.0
Finished Sq. Ft.: 2,015
Unfinished Sq. Ft.: —
Total Sq. Ft.: 2,015
Stories: 2.0
Lot Size: —
Style: Condo/Co-op
Year Built: 1973
Year Renovated: 1973
County: Multnomah County
APN: R256457
-
Listing Price Information
Price Type: List Price
New Construction Information
New Construction YN: No
Interested in touring? Please reach out for a tour, email us at sheree@kindredrealtypnw.com or give us a call at 503.749.7058 or fill out the form with any questions you may have!










































