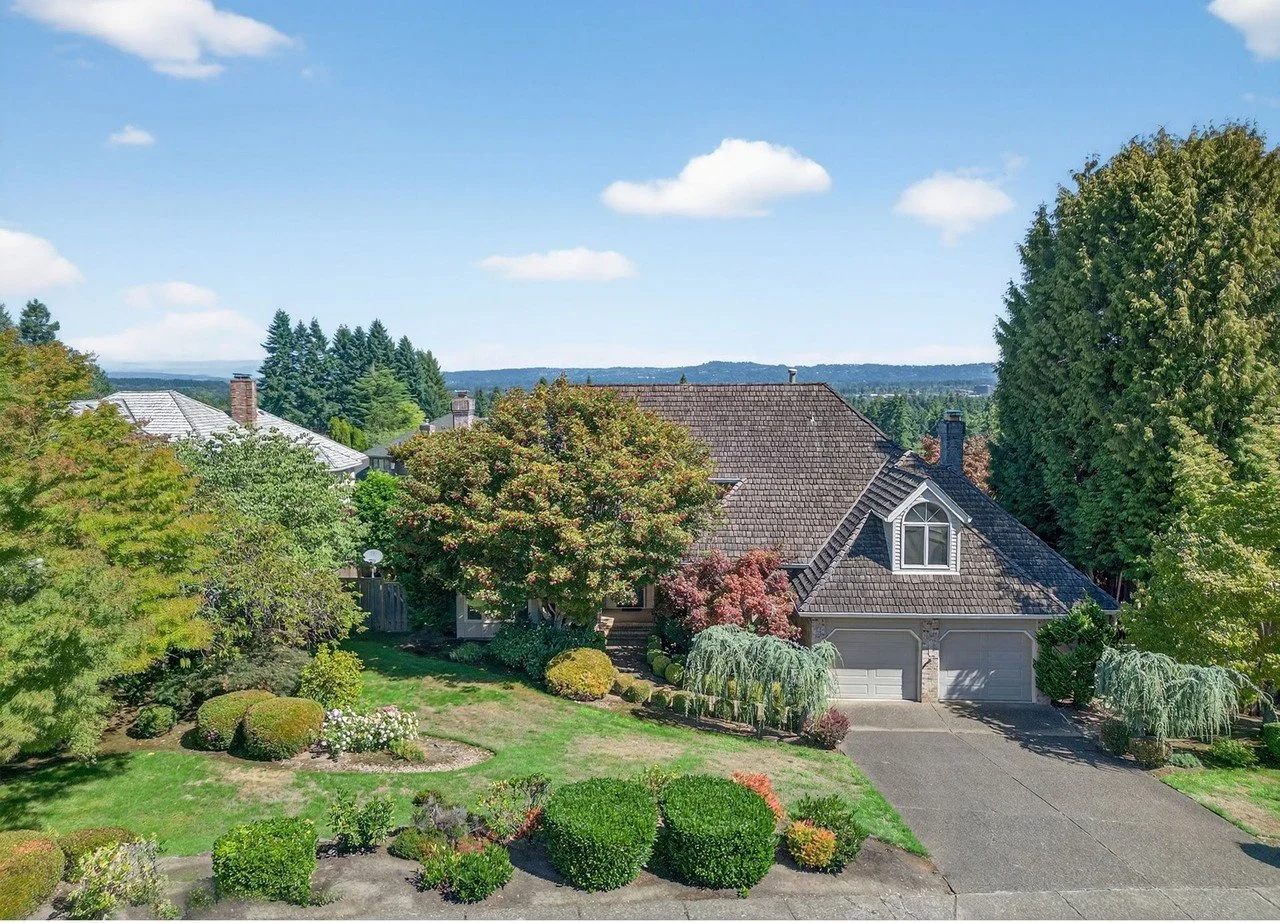
12009 SW Wildwood St
Tigard, OR 97224
12009 SW Wildwood St | Tigard, OR 97224
4 BEDROOM | 4 BATHROOM | 3,715 SQ FT
Just what you have been waiting for! This spacious 4-bedroom, 4-bath traditional offers the perfect canvas for your dream home. Set on a generous .43-acre lot in the highly sought-after Shadow Hills neighborhood, this 3,715 sq ft residence is ready for the taking. Step outside to your private retreat featuring a sparkling in-ground pool, full pool bathroom/changing room, basketball court, kitchen garden with its own in-ground irrigation system, and lush mature landscaping—all maintained by an underground sprinkling system. On clear days, enjoy breathtaking Mt. St. Helens views from the full deck and your backyard oasis! Inside, the multi-level layout offers abundant natural light, a dedicated den that can also be used as a fourth bedroom, an expansive 21' x 22' bonus room (ideal for a home theater, gym, or guest suite), and endless possibilities for customization. The open-concept spaces are perfect for entertaining, while cozy nooks provide quiet spots for work or relaxation. Located minutes from shopping, dining, freeway access, and top-rated Tigard schools, this is a rare chance to create your dream home in one of Bull Mountain’s most desirable communities.
OFFERED AT : $1,050,000 | RMLS #471689217
-
Parking Information
Parking Features: Driveway, On Street
Parking Total: 2
Garage Information
Garage Type: Oversized
Garage Spaces: 2
-
Appliances
Appliances: Cook Island, Cooktop, Disposal, Double Oven, Down Draft, Free-Standing Refrigerator, Gas Appliances, Water Purifier, Wine Cooler
Hot Water Description: Gas
Interior Features
Has Accessibility: Yes
Accessibility Features: Accessible Doors, Accessible Entrance, Garage on Main, Ground Level, Main Floor Bedroom w/Bath
Interior Features: Garage Door Opener, Hardwood Floors, Laundry, Skylight(s), Wainscoting, Wall to Wall Carpet, Washer/Dryer, Water Purifier
Fireplace YN: Yes
Fireplaces Total: 2
Fireplace Features: Electric, Gas
Window Features: Double Pane Windows, Wood Frames
Basement: Crawl Space
Bathroom Information
Bathrooms Full: 4
Bathrooms Full Lower Level: 1
Bathrooms Full Main Level: 1
Bathrooms Full Upper Level: 2
Bathrooms Total Integer: 4
Bathrooms Total Lower Level: 1
Bathrooms Total Main Level: 1
Bathrooms Total Upper Level: 2
Baths Total: 4
Room 4 Information
Area: 462
Description: Bonus Room
Features Cont: Walk in Closet
Length: 21
Width: 22
Level: Upper
Room 5 Information
Area: 182
Description: 4th Bedroom
Features: Bookcases, French Doors
Features Cont: Closet
Length: 13
Width: 14
Level: Main
Room 6 Information
Area: 96
Description: Utility Room
Features Cont: Sink
Length: 12
Width: 8
Level: Lower
Room 7 Information
Area: 210
Description: 2nd Bedroom
Features: Closet Organizer
Length: 15
Width: 14
Level: Upper
Room 8 Information
Area: 132
Description: 3rd Bedroom
Length: 12
Width: 11
Level: Upper
Room 9 Information
Area: 180
Description: Dining Room
Features: Formal
Features Cont: Wainscoting
Length: 15
Width: 12
Level: Main
Room 10 Information
Area: 360
Description: Family Room
Features: Built-in Features, Deck, Fireplace
Length: 20
Width: 18
Level: Main
Room 11 Information
Area: 289
Description: Kitchen
Features: Cook Island, Nook
Length: 17
Width: 17
Level: Main
Room 12 Information
Area: 266
Description: Living Room
Features: Fireplace
Features Cont: Wainscoting
Length: 19
Width: 14
Level: Main
Room 13 Information
Area: 315
Description: Primary Bedroom
Features: Deck
Features Cont: Suite, Walk in Closet
Length: 21
Width: 15
Level: Upper
Room 14 Information
Description: Great Room
-
Exterior Features
Roof: Shake
Exterior Features: Basketball Court, Deck, Fenced, In Ground Pool, Satellite Dish, Sprinkler, Yard
Exterior Description: Brick, Cedar
Lot Information
Lot Size Square Feet: 18,730
Lot Size Range: 15,000 to 19,999 SqFt
Lot Size Acres: 0.43
Lot Size: 15,000 to 19,999 SqFt
Lot Features: Gentle Sloping, Trees
Parcel Number: R1377254
Road Surface Type: Paved
Property Information
Property Type: Residential
Property Sub Type: Single Family Residence
Property Attached YN: No
Property Condition: Resale
Upper Level Area Total: 1,745
Main Level Area Total: 1,745
Lower Level Area Total: 225
Security Features: None
View YN: Yes
View Description: Mountain(s), Trees/Woods
Building Information
Year Built: 1986
Building Area Total: 3,715
Building Area Description: Tax
Building Area Calculated: 3,490
Foundation Details: Concrete Perimeter
-
Tax Information
Tax Year: 2024
Tax Legal Description: SHADOW HILLS NO.2, LOT 57, ACRES 0.43
Tax Annual Amount: $12,937.84
Lease / Rent Information
Land Lease YN: No
-
Utility Information
Green Certification YN: No
Fuel Description: Gas
Internet Service Type: Cable
Water Source: Public Water
Sewer: Public Sewer
Heating & Cooling
Heating YN: Yes
Heating: Forced Air
Cooling YN: Yes
Cooling: Central Air
-
School Information
Elementary School: Alberta Rider
Middle Or Junior School: Twality
High School: Tigard
Location Information
Directions: Bull Mtn. Rd./From 99W, Bull Mtn. Rd. to McFarland, L on Wildwood
Unparsed Address: 12009 SW WILDWOOD ST, Tigard, OR 97224
Community Information
Senior Community YN: No
-
Beds: 4
Baths: 4.0
Finished Sq. Ft.: 3,715
Unfinished Sq. Ft.: —
Total Sq. Ft.: 3,715
Stories: —
Lot Size: 0.43 acres
Style: Single Family Residential
Year Built: 1986
Year Renovated: 1986
County: Washington County
APN: R1377254
-
Listing Price Information
Price Type: List Price
New Construction Information
New Construction YN: No
Interested in touring? Please reach out for a tour, email us at sheree@kindredrealtypnw.com or give us a call at 503.749.7058 or fill out the form with any questions you may have!
















































